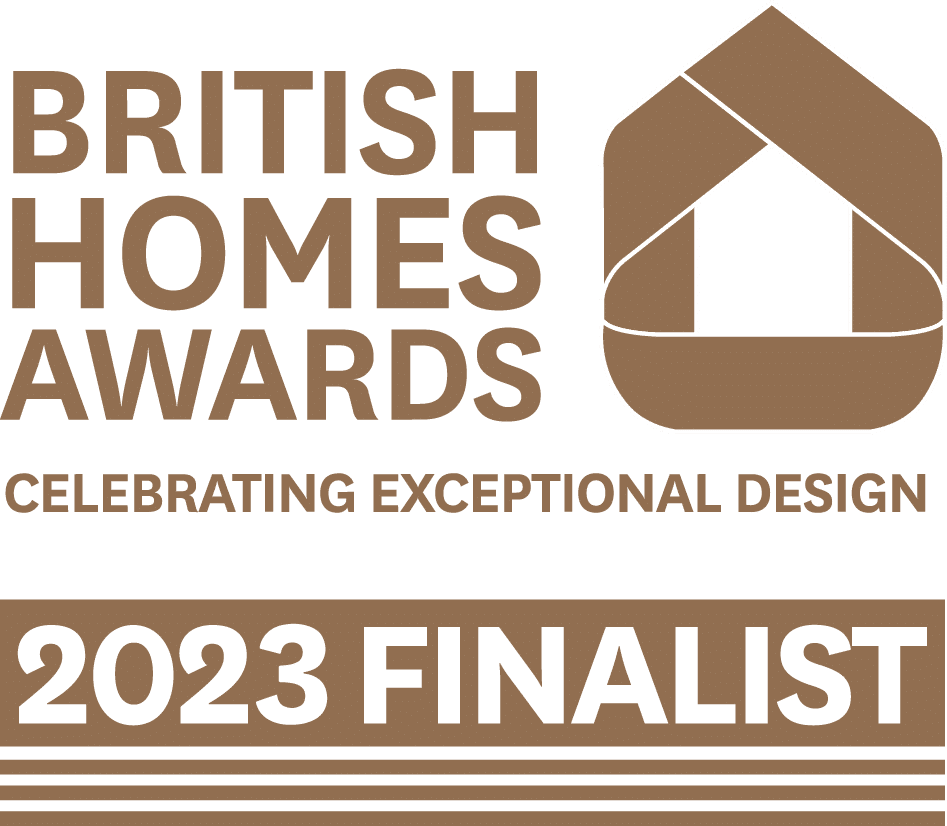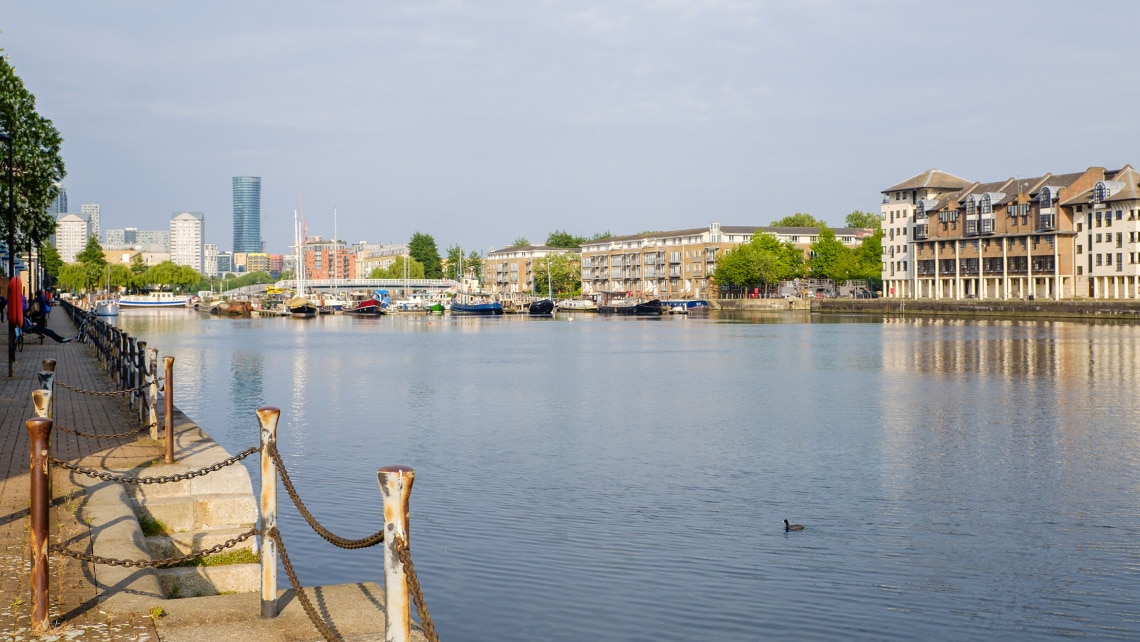
City

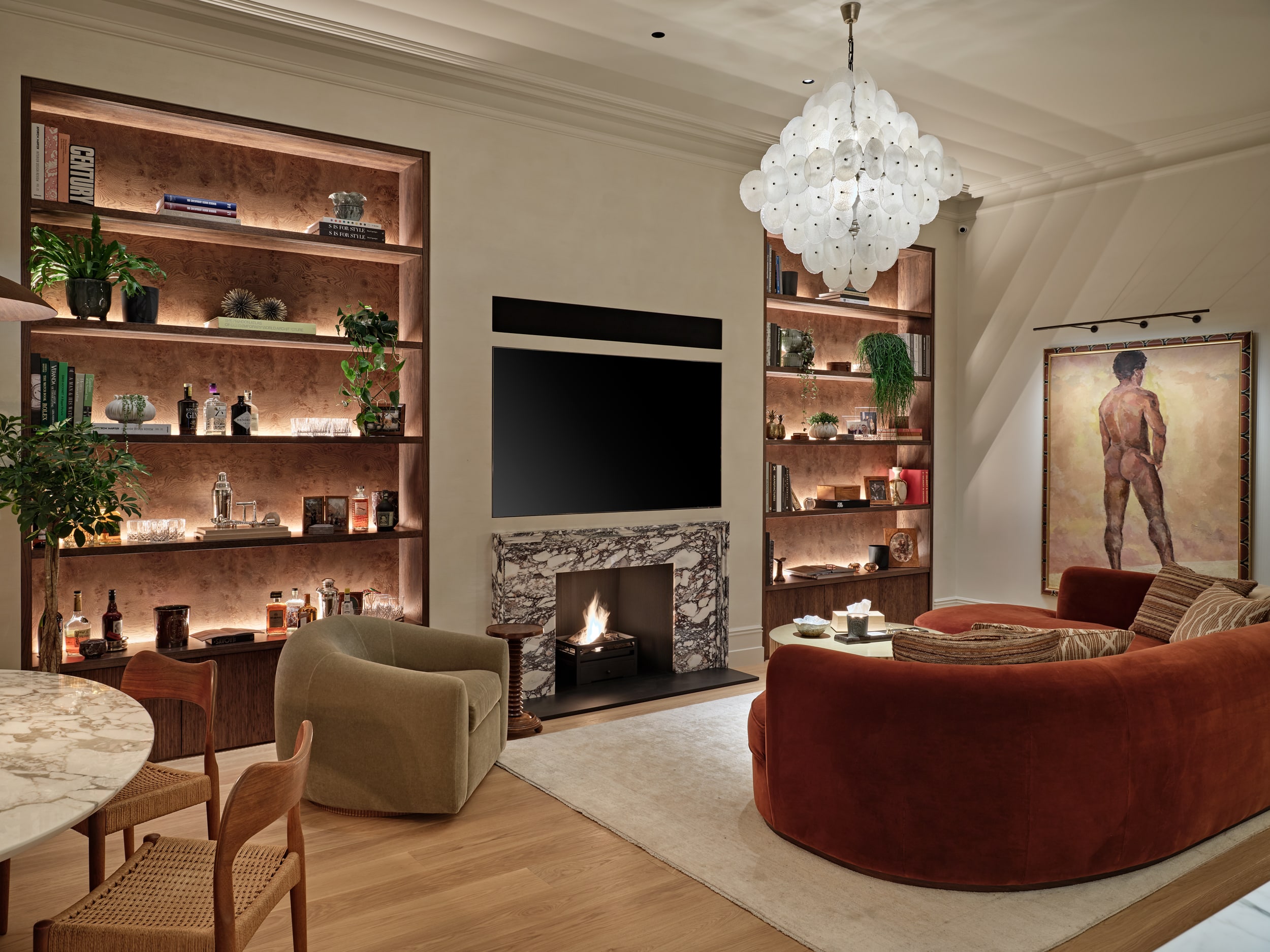
Period Conversion on Spectacular Communal Gardens
This Little Venice period conversion underwent a full, back-to-brick makeover. Tired, aged interiors with fantastic potential were lifted and given a refreshed lease of life. We coordinated the design schemes from room to room to ensure synchronicity and cohesiveness between spaces. High-end, high-spec interiors still feel lived in and personable, with bespoke shelves displaying sentimental items lovingly collected by the owner. During the renovation project, ample time was spent visiting stone yards and selecting the perfect wood stains for joinery. The finished result is a warm, inviting home that feels decadent yet comforting, with natural materials such as marble and wood used throughout.
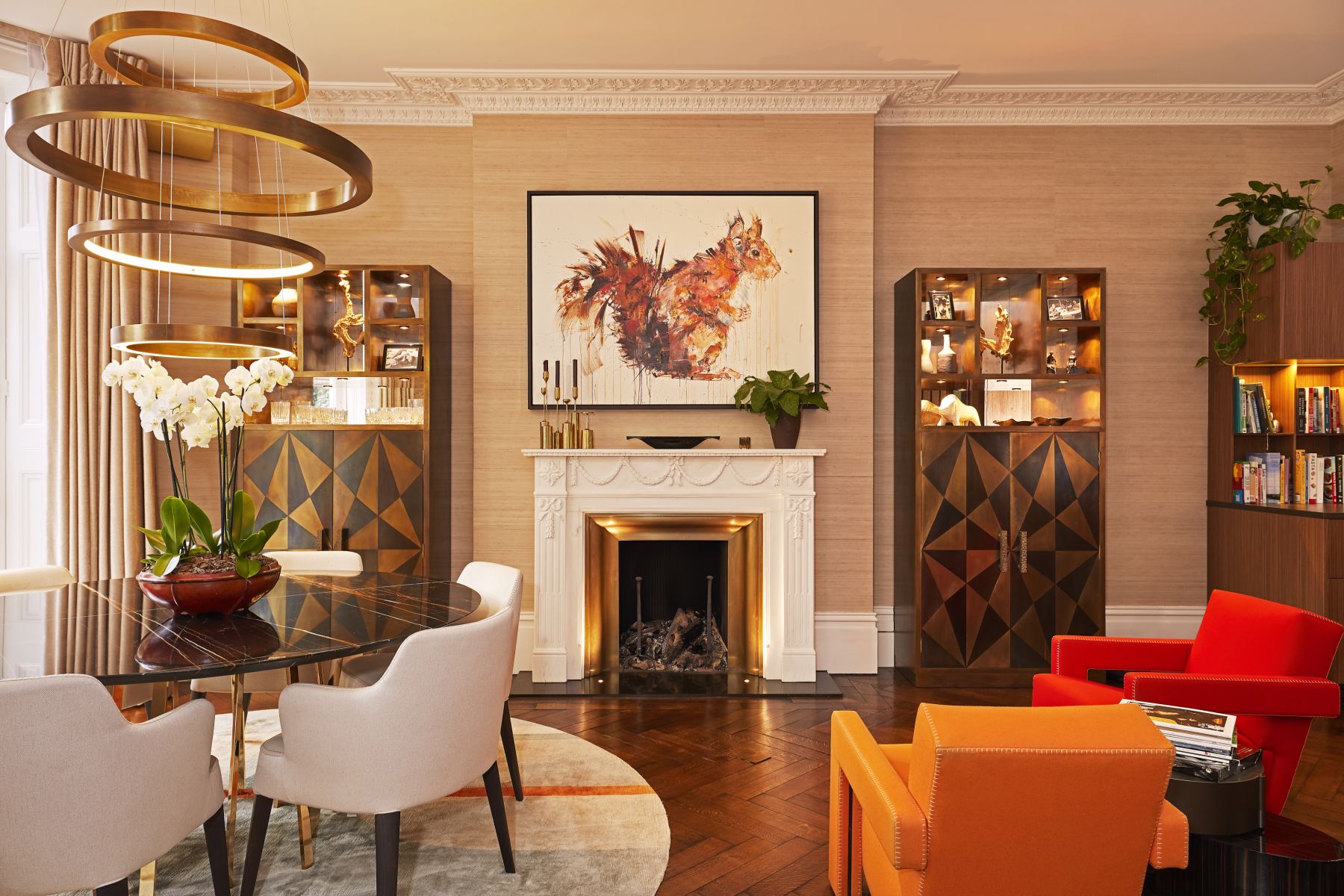
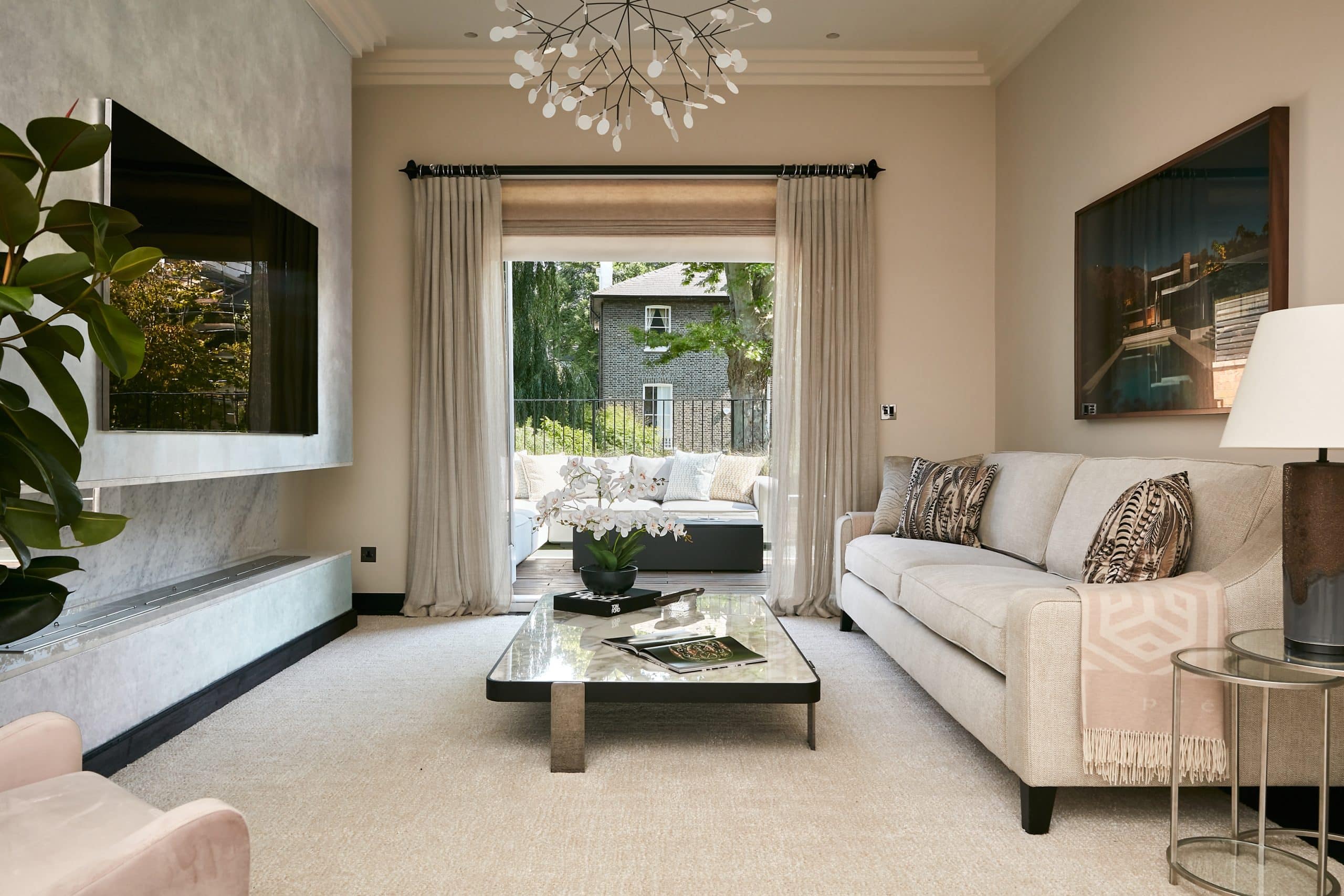
Period Villa Family Home
We carried out a full refurbishment and FF&E specification for this stunning North West London property, located in the leafy neighbourhood of St John’s Wood. The semi-detached white stucco home has a charming and classic exterior and internally, comprises over 400-square metres of living space. The traditional-style architectural details of the property included large windows which allowed for plenty of natural light into the living spaces.
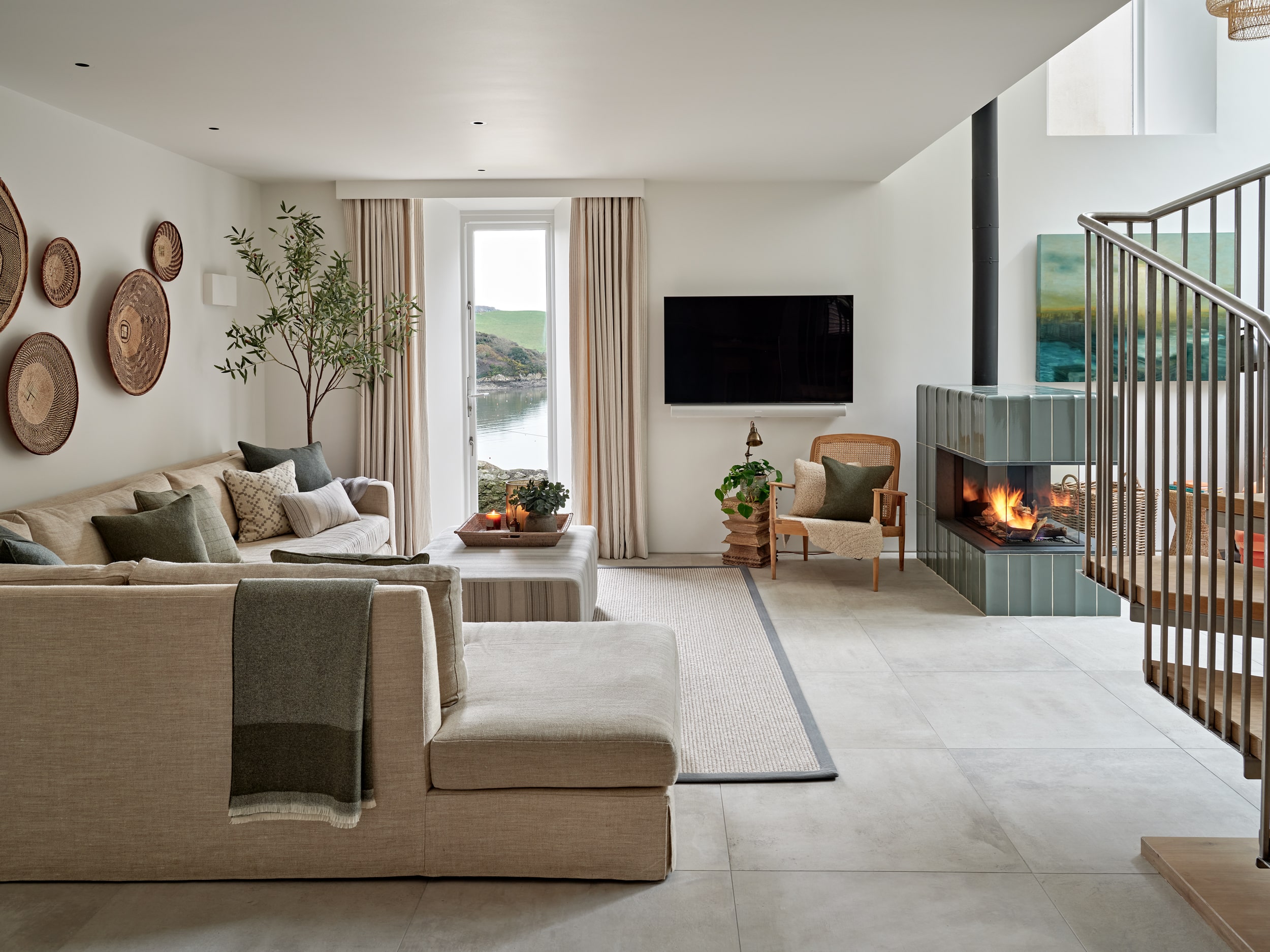
Old Baptist Chapel Conversion
Located in the heart of one of England’s iconic seaside towns is this former Baptist Chapel, with spectacular panoramic views over the harbour and Kingsland Estuary. Our interior design studio carried out a complete renovation and refurbishment on this unique four-bedroom home for a returning client. Set in the hills against a coastal backdrop, Managing Director Brian Woulfe saw the potential in this project from the moment he visited the site.
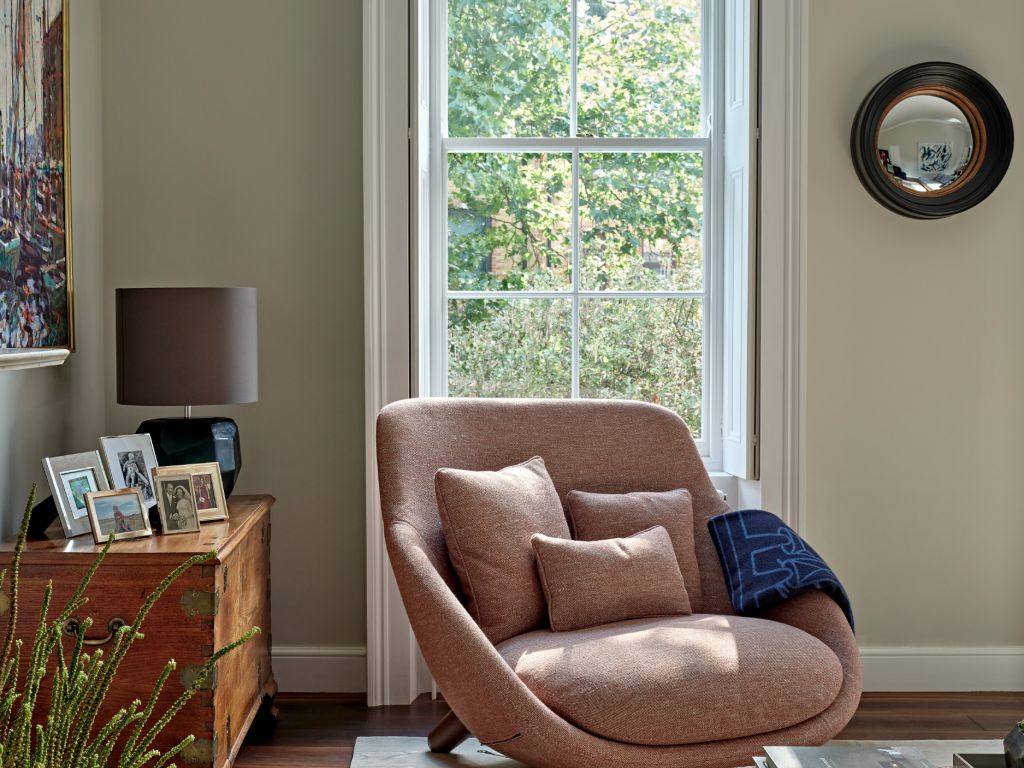
Light-Filled Victorian Property
We were enlisted to design the interiors for a young professional couple and their family living in this traditional semi-detached period property in Highbury Crescent.
The beautiful Victorian villa, with its grand proportions and large windows, overlooks North London’s Highbury Fields.
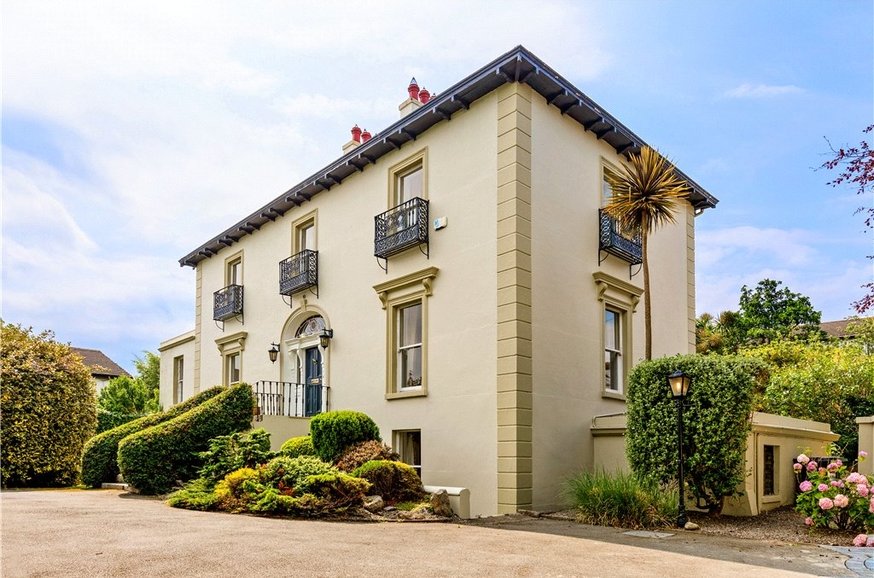
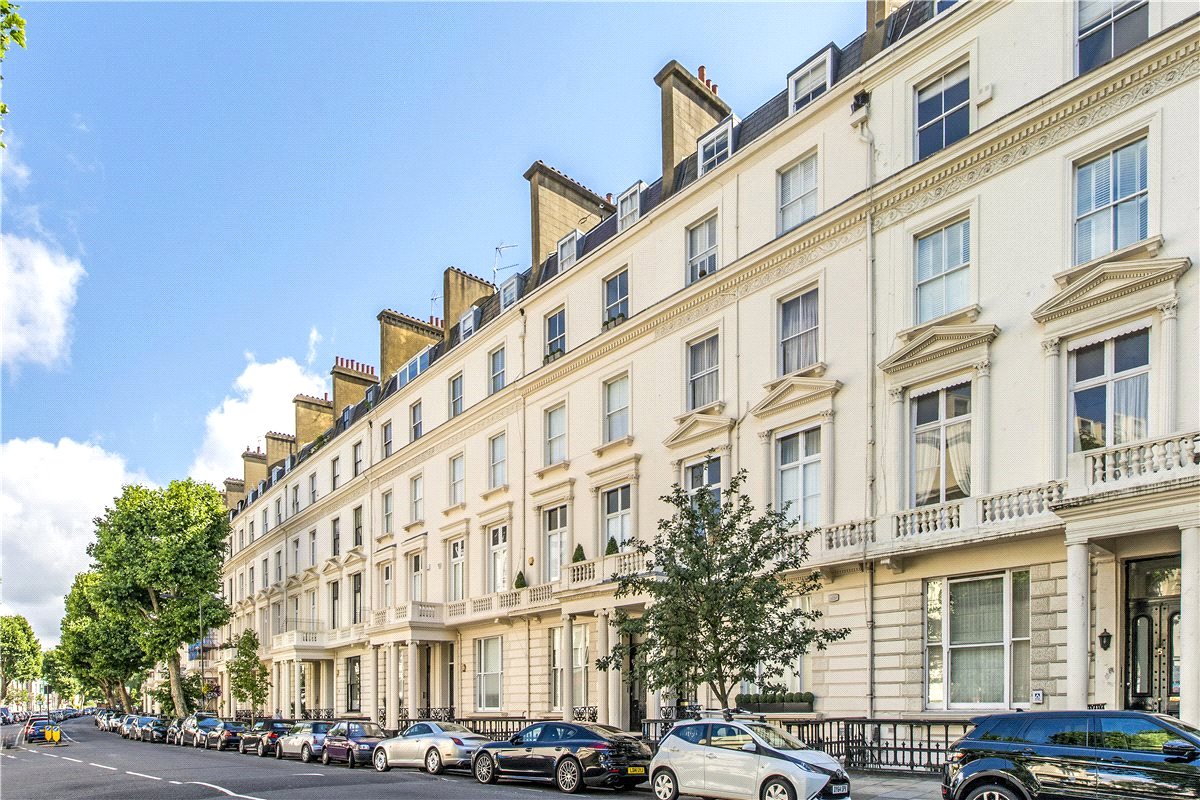
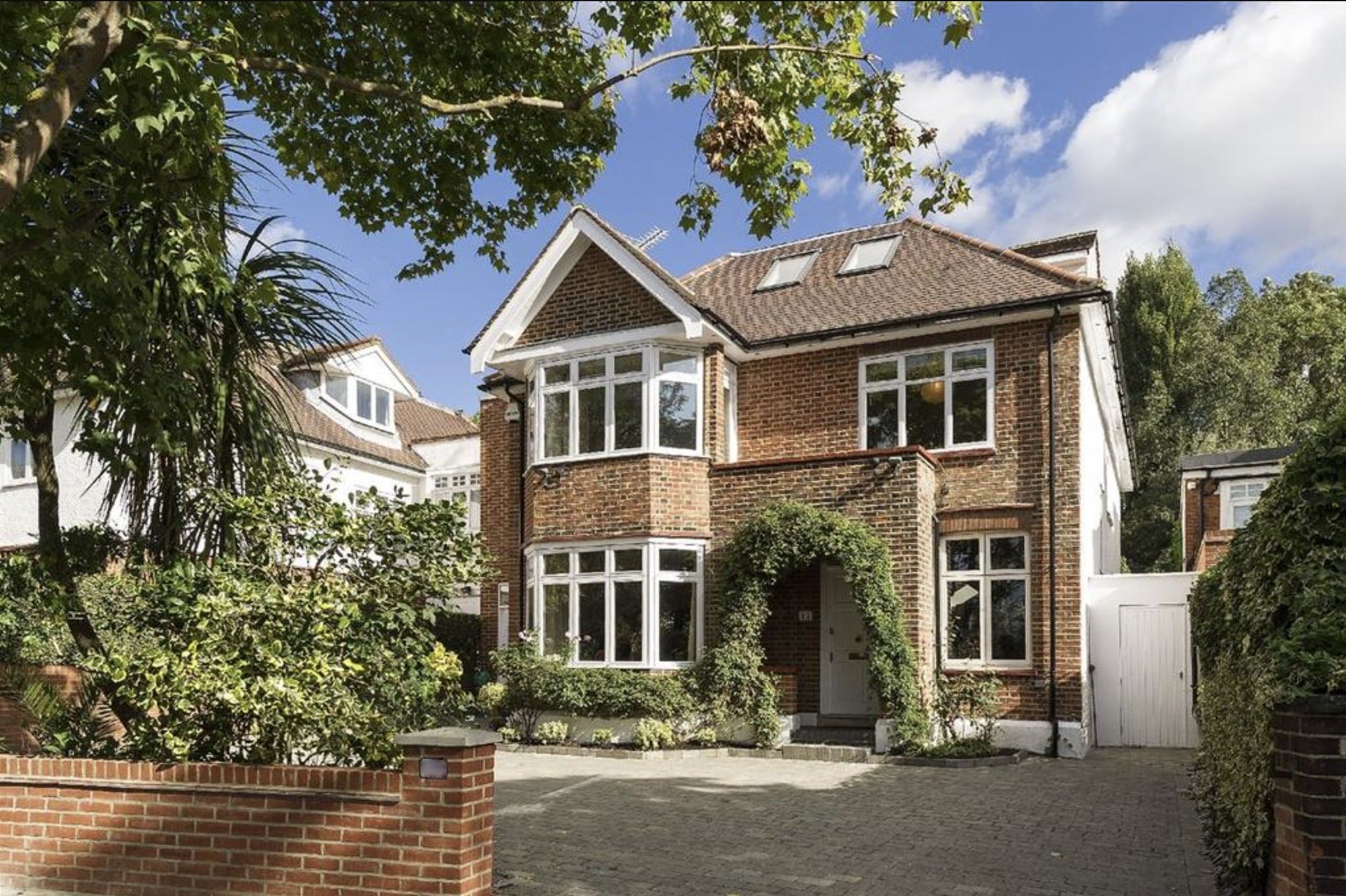
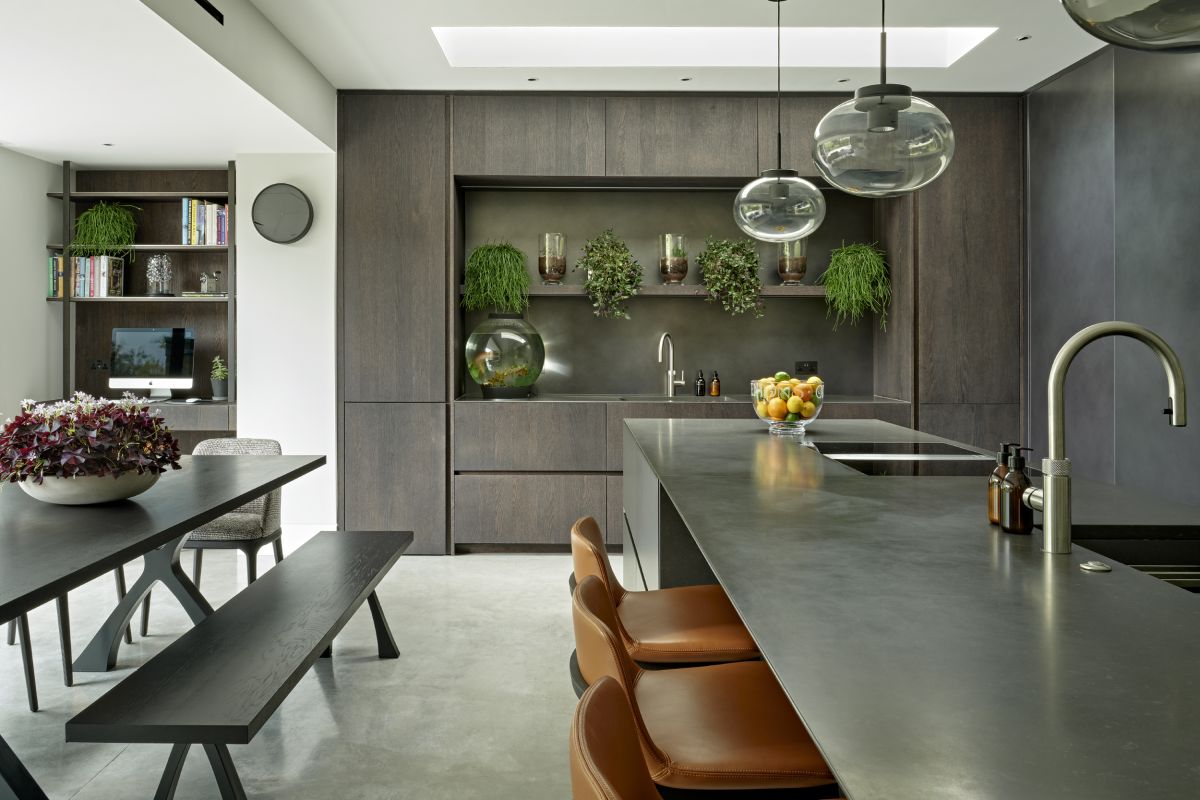
West London Period Property
For this busy West London family with three children, a colourful and dynamic home to provide comfort, relaxation and also space for fun and entertainment was required.
This meant our design studio could play with a combination of bold and pared-back interior design elements, juxtaposing minimalist and maximalist design throughout.
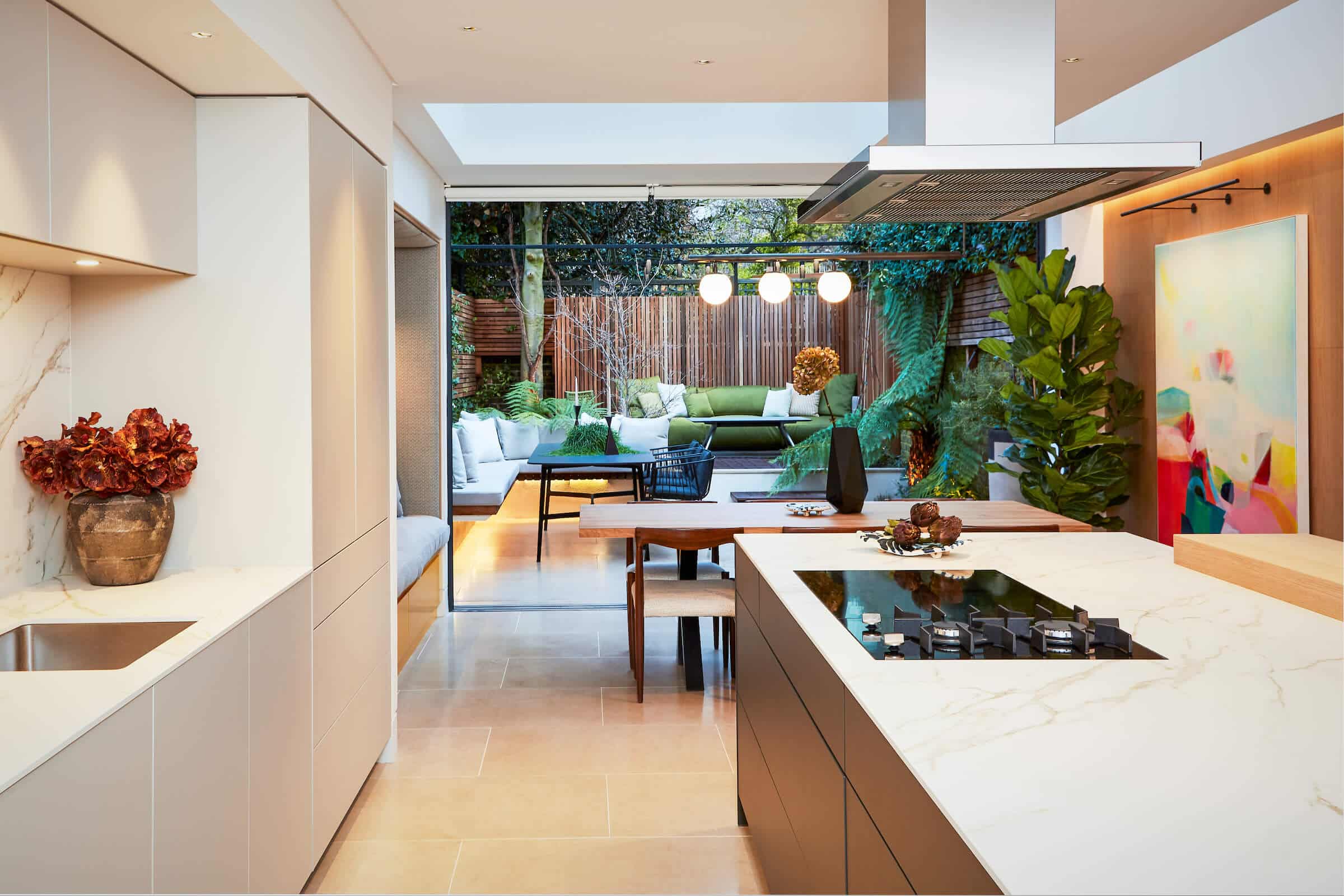
Mid-Century Design Family Home
Working with Pascal Huser, our team carried out a complete back-to-brick refurbishment and extension to transform this private residential property into an inner-city sanctuary suitable for both relaxing and entertaining in.
The mid-century modern design scheme for this family home in south-west London is seamlessly reflected throughout the interior and exterior.
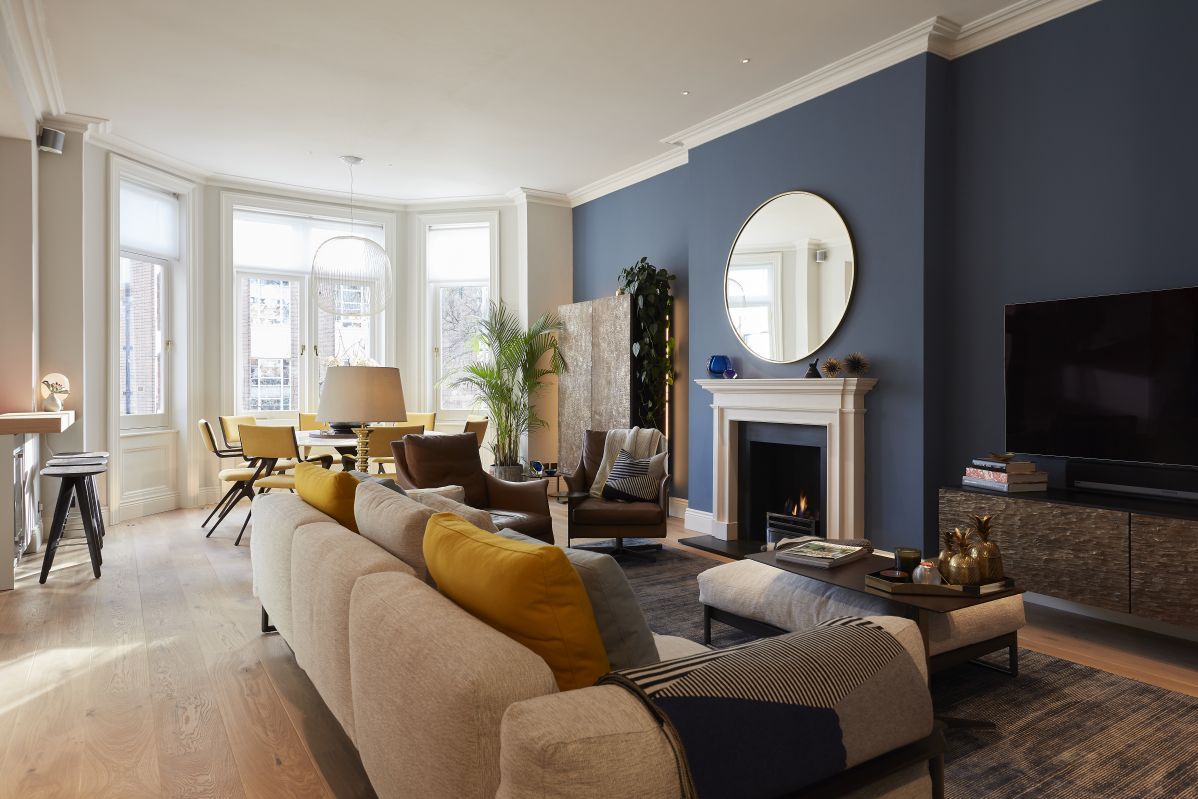
Revived Late-Edwardian Apartment
This three bedroom late-Edwardian home is situated on the much desired Hamilton Terrace in one of London’s prime locations, St John’s Wood.
The property required a time-sensitive back-to-brick refurbishment which we completed in under four months.
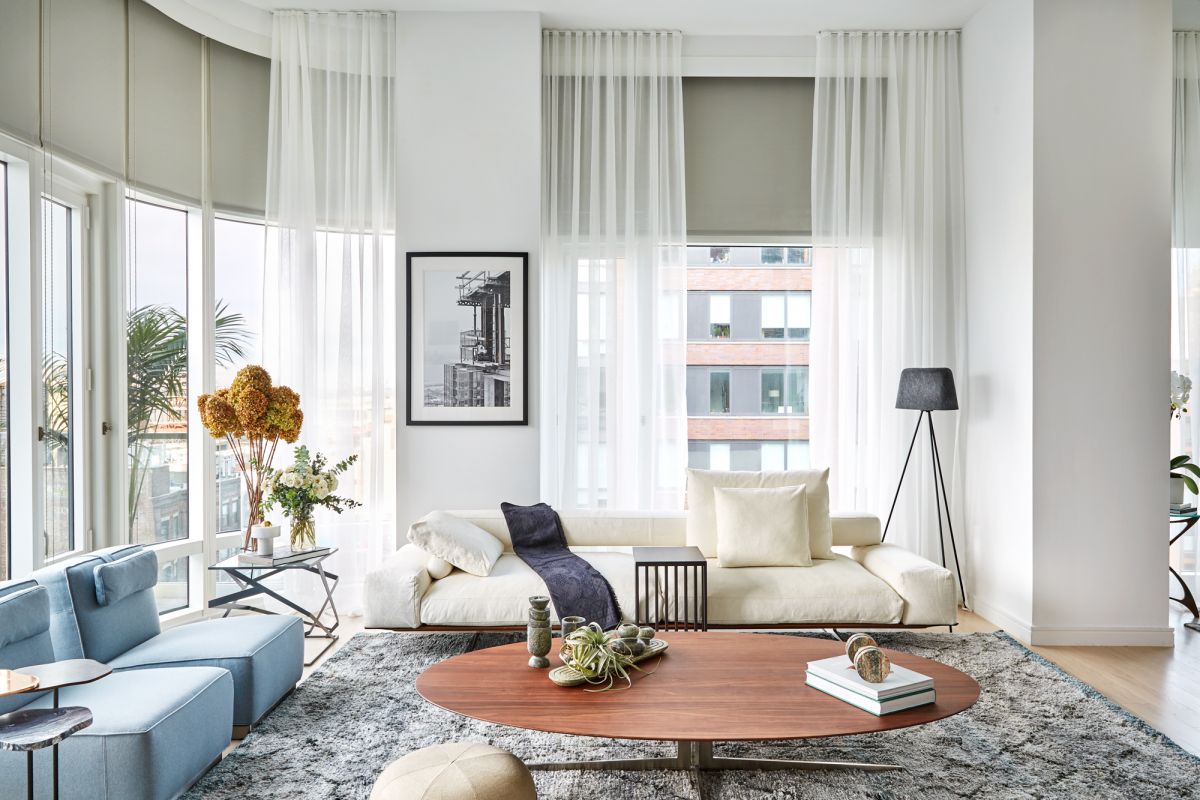
Sophisticated Manhattan Penthouse
We were commissioned by New York-based real estate investment company and property developers, Moinian Group, to design the interiors for a show home apartment in the city’s Hell’s Kitchen district.
The penthouse was to be the newest luxury rental within this high-end development.
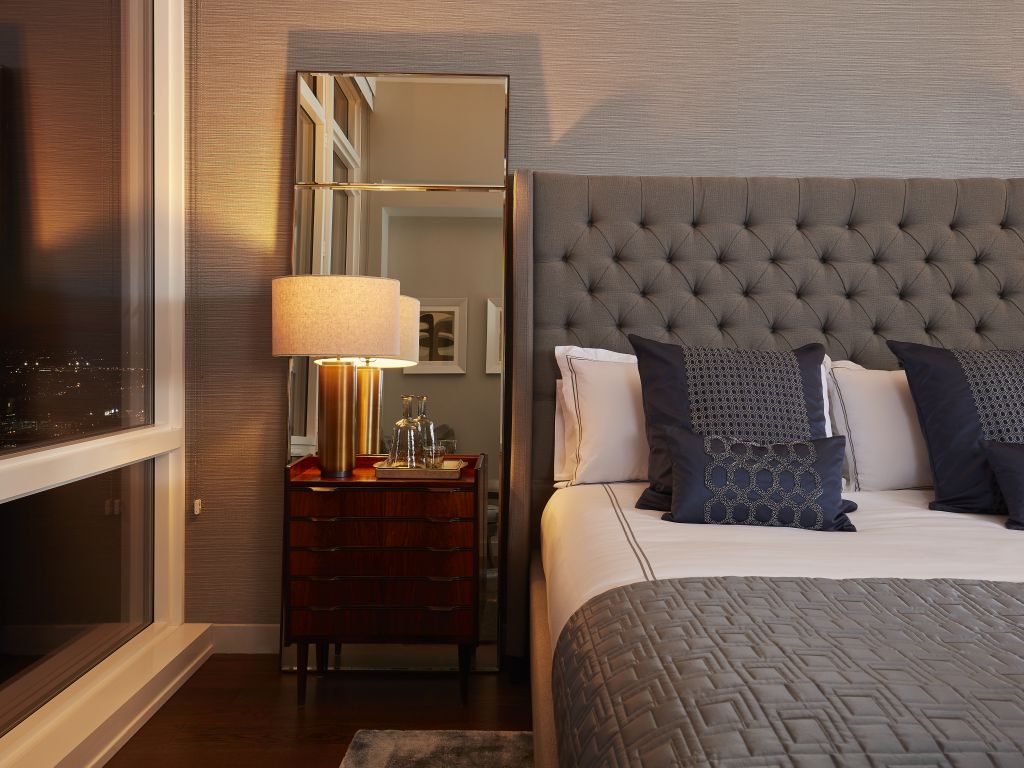
Skyline View Penthouse
This Midtown New York penthouse apartment was developed by US-based real estate investment company the Moinian Group and designed by an architectural team comprising GHWA architects and Thomas Balsy Associates as part of the Sky development.
Offering the ultimate in NYC luxury, the 71-story high-rise building with luxury interior design apartments sits a stone’s throw from the Hudson Yards district as well as the city’s best theatres, restaurants and art galleries.
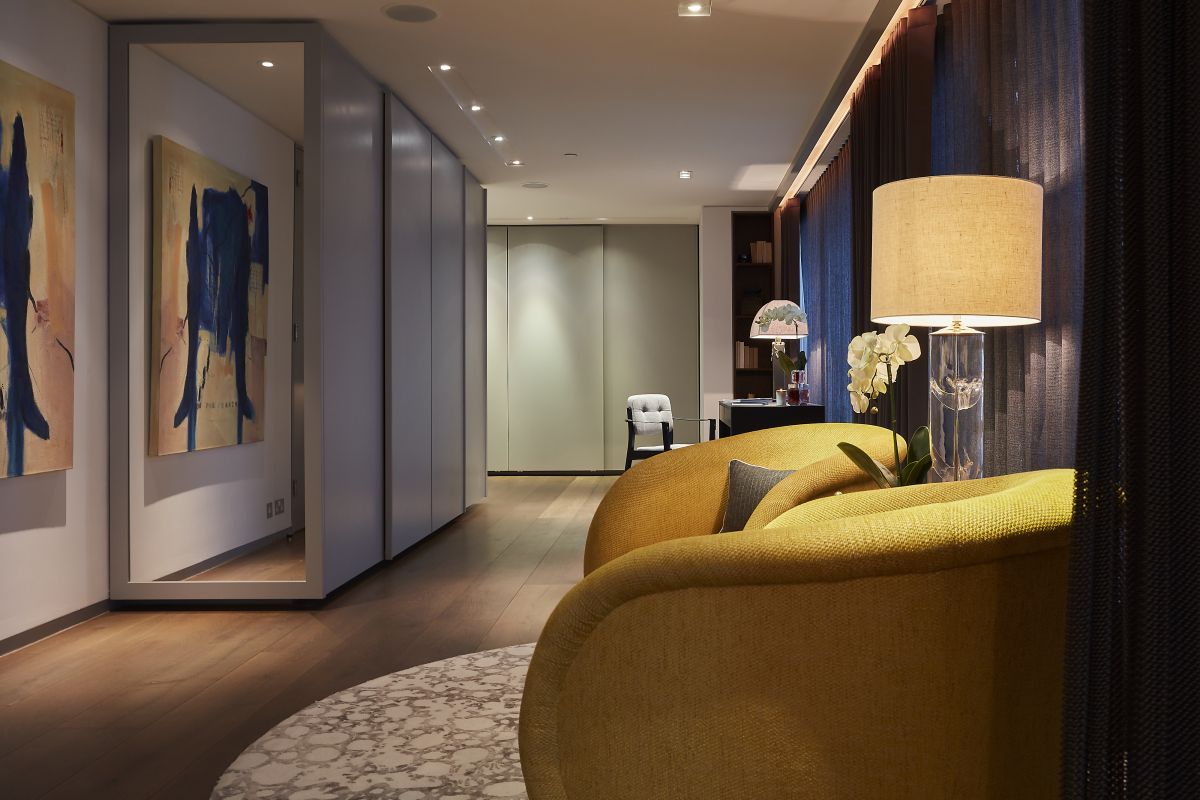
Modern Comfort Mews House
Designed by Guy Stansfeld Architects, we refurnished this three-bedroom Notting Hill property with the aim of creating connectivity between the many open-plan, interlocking spaces.
Our brief was to temper the mood of its previous interiors which had been Brutalist in style and featured wooden and angular pieces with heavyweight materials.






